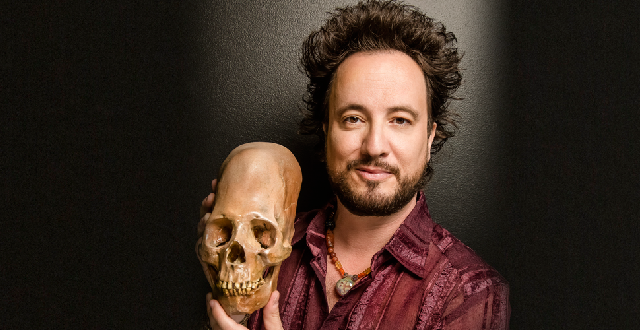Pier 70 Shoreline Redevelopment Plans Revealed and Under Review

Detailed plans for more than six acres of parks and open spaces along Pier 70’s shoreline was presented this week to the Pier 70 Design Review Committee. The 28-acre project is expected to start early this year.
Back in October, a full overhaul of San Francisco’s Pier 70 was formally approved. Now, some of the initial design plans have been revealed, according to sources. The designs created by James Corner Field Operations group the shoreline plans into three distinct areas: a Waterfront Terrace, Slipways Waterfront, and Waterfront Promenade with a 16- to 20-foot-wide Bay Trail.
Credit: SocketSite
The Waterfront Terrace runs along the northern section of the project site’s shoreline, featuring a large public lawn, picnic and seating area with space for commercial food and beverage vendors (“Picnic Grove”), a deck and viewing pavilion oriented to the ship repair dry-dock, and a shoreline path.
The Slipways Waterfront runs along the central section of the project site’s shoreline and is part of the larger “Slipways Commons” open space area, beginning at the shoreline and continues west—beyond the 100-foot shoreline band—to Maryland Street. The Slipways Waterfront and Commons will feature an even larger “Central” lawn, gathering and event spaces, art installations, and a “Craneway” pavilion.
The open spaces are slated to host art exhibitions, theater performances, cultural events, outdoor fairs, festivals and markets, outdoor film screenings, evening night markets, food events, street fairs, and lecture services. There will also be up to four events per year with audiences of up to 5,000 people. And, as they say in Step Brothers, “There’s so much room for activities!”







