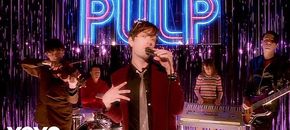Warriors Reveal New Images of SF Arena

The Golden State Warriors, flying high with the best record in the NBA, unveiled a polished new design for a future basketball arena in Mission Bay, after critics panned their previous concept for resembling a toilet bowl.
The privately funded arena, scheduled for completion by 2018, now features a more curved look with a Warriors logo on the roof. Warriors’ owners hope to build the arena for basketball as well as other entertainment events. Features include:
- 18,064 seats
- 100,000+ square feet of mostly food-oriented retail space
- 30% of the total site (3.2 acres) will be plazas and public space
- 35,000 square foot public plaza on 3rd Street, which would be larger than Union Square
- 24,000 square foot public plaza of open space on the southeast side of the project
- View deck with new vistas of San Francisco Bay
- 580,000 square feet of office/biotech/lab space
- 950 parking spaces (in three concealed/underground levels)
- 300 permanent bike valet parking spaces
The complex would be a centerpiece for a larger $1 billion entertainment development project located on 11 acres of private property between Third, 16th and South Streets, and Terry Francois Blvd. The waterfront park has similarities to Fort Mason green on the northern peninsula.
There has been speculation that the Warriors will change the team’s official name from Golden State to San Francisco, but team president Rick Welts admits they have spent little time thinking about renaming the team.







