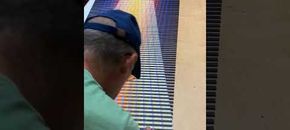Planners Approve Plans for Tallest SF Building
The San Francisco Planning Commission has approved plans for what would become the tallest building in the city, the 61-story Transbay Tower.
Designed by architects Pelli Clark Pelli, the building at 101 First Street will be part of the planned Transit Center District, which will include commercial high-rises, residential buildings, hotels and retail space, as well as bus and train lines.
At its base, the Transbay Tower will be connected directly to the Transit Center, which will house 11 Bay Area transit systems. There will also be a 5.4-acre public park with recreational, educational and nature activities.
The design of the building is much about sustainability with the Transbay Tower projected to be 28 percent more efficient than current standards require.
Many residents in the South of Market neighborhood have expressed concerns about the height and size of the building, the amount of people it will bring to the area and the shadows the building will cast.
The next step is for Hines, the Houston-based developer for the project, to purchase the land, which is currently owned by the Transbay Joint Powers Authority.
Photo Credit: Pelli Clark Pelli








